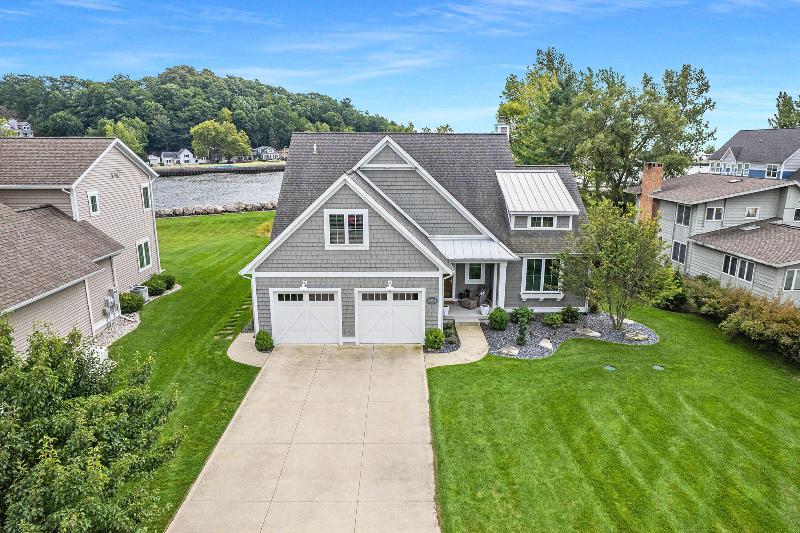- 4 Bedrooms
- 3 Full Bath
- 2,638 SqFt
- MLS# 22040893
Property Information
- Status
- Sold
- Address
- 20052 N Shore Drive
- City
- Spring Lake
- Zip
- 49456
- County
- Ottawa
- Township
- Grand Haven City
- Property Type
- Single Family Residence
- Total Finished SqFt
- 2,638
- Above Grade SqFt
- 2,638
- Garage
- 2.0
- Garage Desc.
- Attached, Paved
- Waterview
- Y
- Waterfront
- Y
- Waterfront Desc
- Channel, Deeded Access, Private Frontage, Shared Frontage
- Body of Water
- Grand River
- Water
- Public
- Sewer
- Septic System
- Year Built
- 2013
- Home Style
- Traditional
- Parking Desc.
- Attached, Paved
Taxes
- Taxes
- $15,688
Rooms and Land
- Kitchen
- 16 x 12 1st Floor
- Laundry
- 9 x 7 1st Floor
- PrimaryBedroom
- 12 x 15 1st Floor
- PrimaryBathroom
- 9 x 11 1st Floor
- DiningArea
- 16 x 14 1st Floor
- Living
- 19 x 17 1st Floor
- Bedroom2
- 25 x 13 2nd Floor
- Bedroom3
- 15 x 13 2nd Floor
- Bedroom4
- 15 x 12 2nd Floor
- Other
- 9 x 8 1st Floor
- 1st Floor Master
- Yes
- Basement
- Crawl Space
- Cooling
- Central Air
- Heating
- Forced Air, Natural Gas
- Lot Dimensions
- 81x275x89x314
- Appliances
- Dishwasher, Disposal, Dryer, Microwave, Range, Refrigerator, Washer
Features
- Fireplace Desc.
- Family, Gas Log
- Features
- Ceiling Fans, Eat-in Kitchen, Garage Door Opener, Generator, Kitchen Island, Stone Floor, Wet Bar, Wood Floor
- Exterior Materials
- Wood Siding
- Exterior Features
- Patio
Mortgage Calculator
- Property History
- Schools Information
- Local Business
| MLS Number | New Status | Previous Status | Activity Date | New List Price | Previous List Price | Sold Price | DOM |
| 22040893 | Sold | Pending | May 2 2023 12:04PM | $1,255,000 | 209 | ||
| 22040893 | Pending | Active | Apr 20 2023 12:05PM | 209 | |||
| 22040893 | Apr 4 2023 3:32PM | $1,380,000 | $1,495,000 | 209 | |||
| 22040893 | Active | Pending | Dec 13 2022 11:02AM | 209 | |||
| 22040893 | Pending | Active | Dec 13 2022 9:30AM | 209 | |||
| 22040893 | Active | Sep 22 2022 1:36PM | $1,495,000 | 209 |
Learn More About This Listing
Contact Customer Care
Mon-Fri 9am-9pm Sat/Sun 9am-7pm
248-304-6700
Listing Broker

Listing Courtesy of
Coldwell Banker Woodland Schmidt Grand Haven
Office Address 506 S Beacon Blvd
Listing Agent Jess Garrison
THE ACCURACY OF ALL INFORMATION, REGARDLESS OF SOURCE, IS NOT GUARANTEED OR WARRANTED. ALL INFORMATION SHOULD BE INDEPENDENTLY VERIFIED.
Listings last updated: . Some properties that appear for sale on this web site may subsequently have been sold and may no longer be available.
Our Michigan real estate agents can answer all of your questions about 20052 N Shore Drive, Spring Lake MI 49456. Real Estate One, Max Broock Realtors, and J&J Realtors are part of the Real Estate One Family of Companies and dominate the Spring Lake, Michigan real estate market. To sell or buy a home in Spring Lake, Michigan, contact our real estate agents as we know the Spring Lake, Michigan real estate market better than anyone with over 100 years of experience in Spring Lake, Michigan real estate for sale.
The data relating to real estate for sale on this web site appears in part from the IDX programs of our Multiple Listing Services. Real Estate listings held by brokerage firms other than Real Estate One includes the name and address of the listing broker where available.
IDX information is provided exclusively for consumers personal, non-commercial use and may not be used for any purpose other than to identify prospective properties consumers may be interested in purchasing.
 All information deemed materially reliable but not guaranteed. Interested parties are encouraged to verify all information. Copyright© 2024 MichRIC LLC, All rights reserved.
All information deemed materially reliable but not guaranteed. Interested parties are encouraged to verify all information. Copyright© 2024 MichRIC LLC, All rights reserved.
